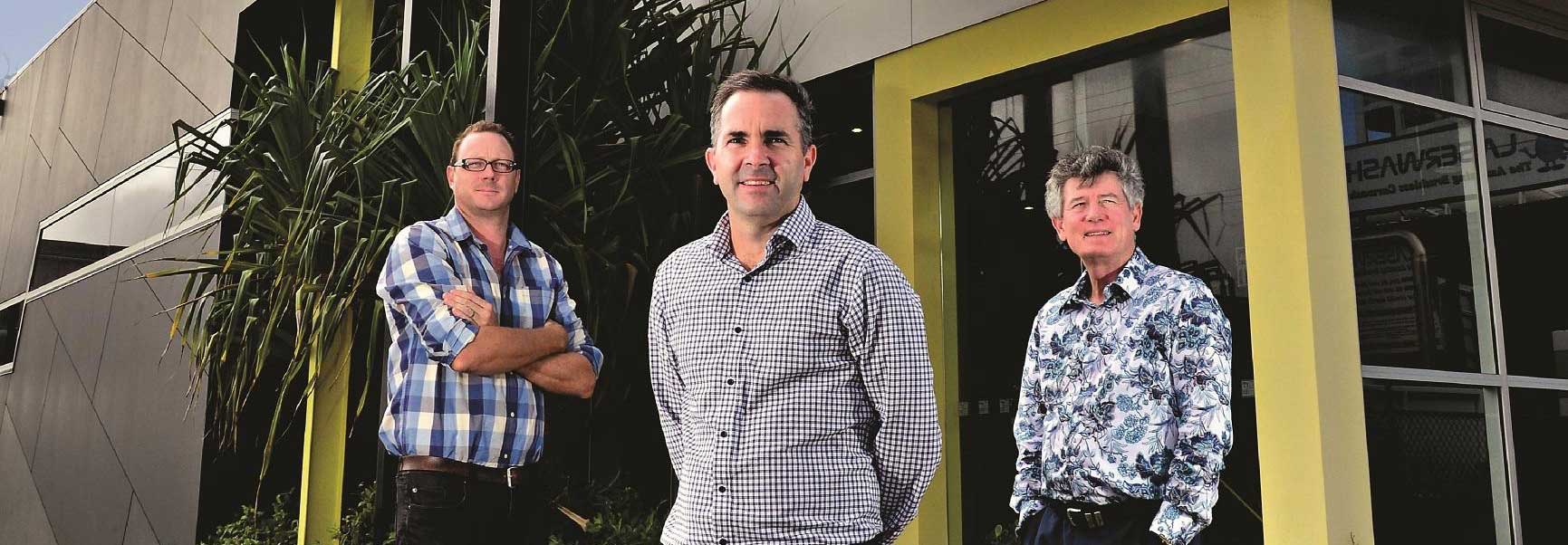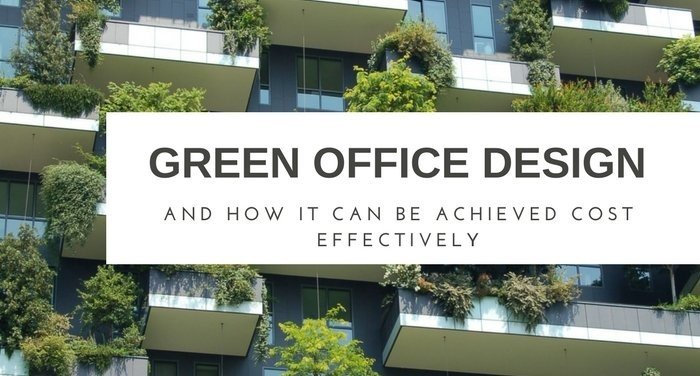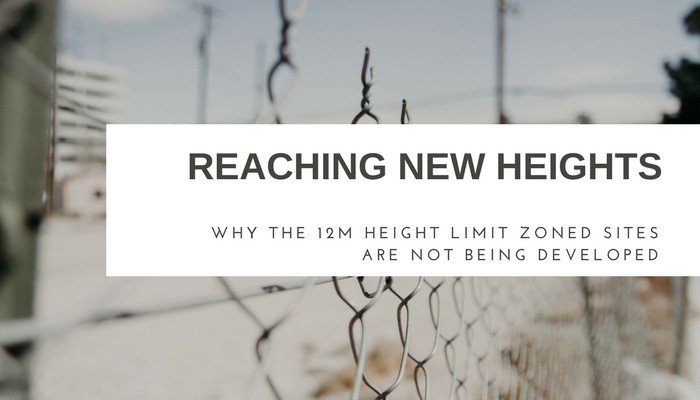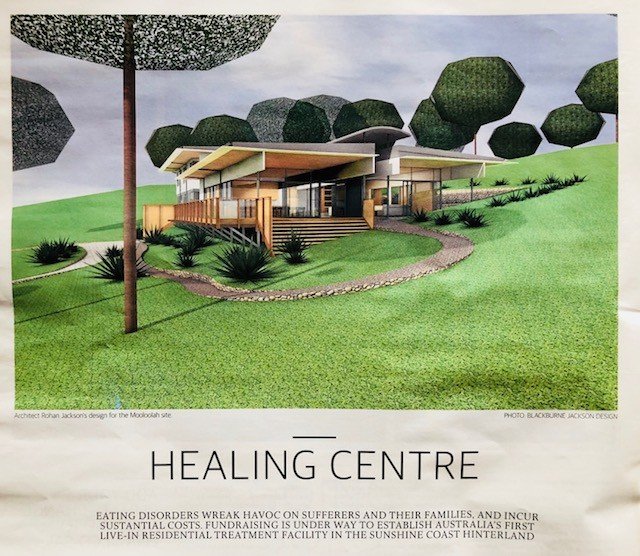Pathways for overcoming adversity
by Erle Levey, Sunshine Coast Daily, Gatton Lockyer and Brisbane Valley Star
23rd Jul 2018 1:36 PM
IT was a night of inspiration and emotion as the Sunshine Coast community came together at Lake Kawana Community Centre in support of the first centre in Australia for those suffering eating disorders.
More than $35,000 was raised on the night for EndED (End Eating Disorders) but the real success was the level of awareness about eating disorders and the Sunshine Coast project that is being created for the community.
Triumph Through Adversity was the theme of the night and speakers included Curtis McGrath OAM, a soldier who had both his legs blown off while serving in Afghanistan when he was 24 but went on to become a gold-medal winning paralympian.
He was joined by Millie Thomas, who went through 15 years in anorexia hell before becoming the face of EndED on the Sunshine Coast.
For Millie Thomas, she has fought and overcome her battle with the little-understood disease, which claims the lives of more of its victims than any other mental illness.
Millie isn’t one of them. Her story is one of survival and hope, and that’s what she now represents to the 30-plus Sunshine Coast women and girls aged 10 to 40 who she mentors through EndED
That hope that wasn’t offered to her but will be to hundreds of patients battling illnesses just like hers.
A million-dollar specialist facility based at Mooloolah Valley will be constructed by 2020, said to bring life-changing treatment to the Coast.
The centre, endED Butterfly House, is an Australian-first residential facility.
Instigators of the facility, Mark and Gayle Forbes understand the eating disorder world only too well. Between them they have two direct family members who suffer from bulimia.
They deal with parents on a daily basis who have had to mortgage their homes to cover the treatment costs of such illnesses.
It is estimated that well over one million Australians currently experience eating disorders with only 10% of those receiving appropriate treatment and care.
What is astonishing is that there are no dedicated residential facilities in Australia that specifically treat eating disorders. Until now.
Mark Forbes and Millie Thomas are working together to make a difference for Australians who suffer from eating disorders and have plans approved to build the country’s first eating disorder residential.
They have found 10ha in the Sunshine Coast hinterland where they will build Australia’s first live-in residential eating disorder facility.
Federal Health Minister Greg Hunt has referred to this project as the National Trial Centre.
It already has the backing of 36 Sunshine Coast businesses that are donating their time and money.
Businesses such as Blackburne Jackson who have created the designs for the facility pro bono, and $1m donated by local philanthropists Roy and Nola Thompson for the purchase of the land.
Other businesses are donating time and resources for construction of the project.
“I’m so incredibly proud of everything we have achieved together in such a short space of time,” Millie Thomas said after Friday night’s event.
She said that standing the next day at the site of endED Butterfly House it started to finally sink in.
“Our dream is coming true. We are making history with Australia’s first residential Eating Disorder treatment facility.
“We are without a doubt paving the way for real systemic change.
“I’m so incredibly proud of everything we have achieved together in such a short space of time.”
“Thank you to everyone that has supported, contributed and believed in the endED journey. We couldn’t have done it without you.”
The night was an outstanding success due to the level of support. Yet when a sufferer spoke bravely for the first time about her battle with anorexia not a person in the room was untouched by her words as she shared her story. It gave everyone a real insight into what a living hell fighting this monster they call “ED” must be.
For Curtis McGrath, 30 minutes after being stretchered from the bomb site in 2012, he was already thinking about pursuing a career as an amputee athlete.
Fully aware of his grim situation and partly to maintain consciousness as a survival mechanism, in true Australian style he joked with those helping him about becoming a paralympian.
To understand what he has been through and still been able to come out the other side is an inspiration to all.
He didn’t know what sport he was going to do, but his positive outlook and determination to rebound and get on with achieving his driving ambitions is what has made this man get to where he is today.
He tried his hand at a few sports but settled on canoeing, an activity he’d dabbled in at school.
In October 2013, Curtis with his father Paul, participated 1000 km paddle from Sydney to Queensland to raise funds for the Mates4Mates program, to support wounded, injured or ill Australian Defence Force (ADF) personnel and their families.
Curtis won two gold medals at the 2016 ICF Paracanoe World Championships then went on to win a gold medal in the KL2 Paracanoe Paralympic Games in Rio de Janeiro, Brazil.
He has consistently won gold and silver medals in the Paracanoe World Championships and is looking forward to defending his title at the 2020 Tokyo Paralympic Games.
Supporters of the endED Butterfly House include Blackburne Jackson, Mosaic Property Group, Port City Airconditioning, McGraths, Colliers, Go Transit, Ron Grabbe and they were joined by so many other people and businesses to support the first event.
All auction items were donated which meant 100% of what was raised will go towards the construction and fit out of this facility.
For further information on the Sunshine Coast project, go to the endED website (endED.org.au).










