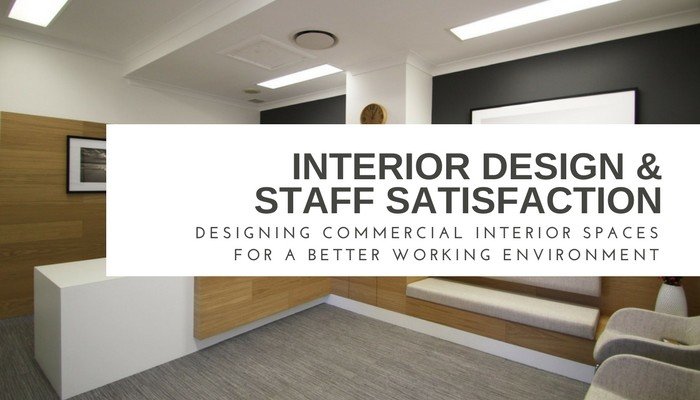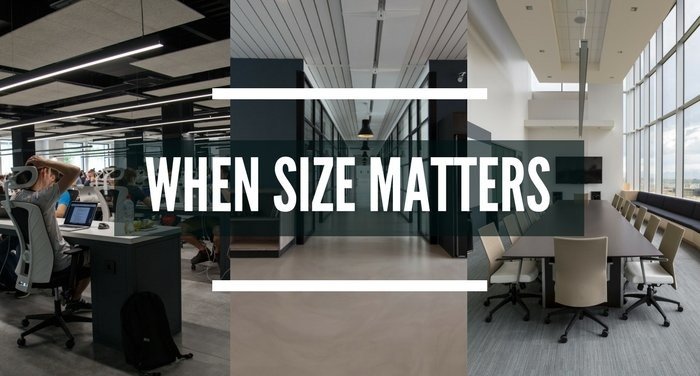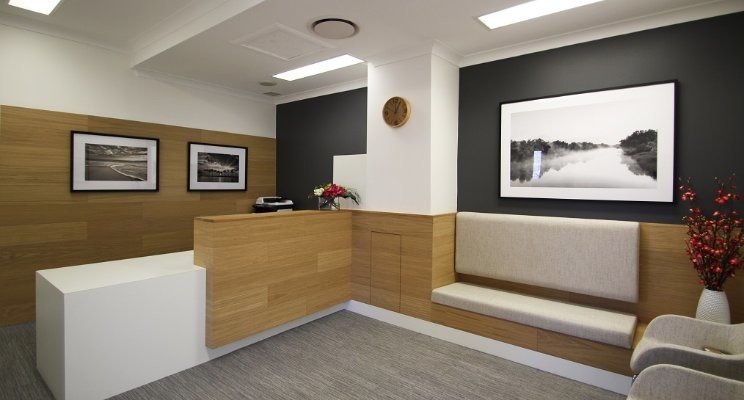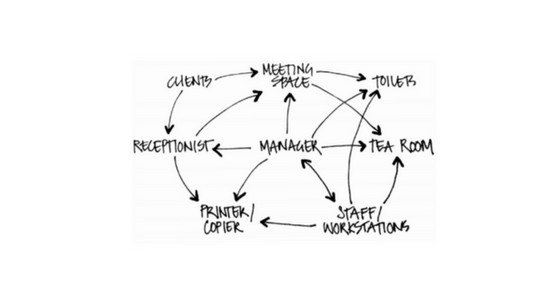As an employer, it is important to create a positive experience for your employees and the physical appearance and design of your office space can contribute to increased productivity. By ensuring your tenancy is well designed, you can help create an environment your employees will enjoy working day after day.
Benefits of happy staff
Having happy staff can mean increased productivity, greater loyalty to your business, lower staff turnover and fewer staff sick days – all of which benefit your business financially.
Design aspects that help create the right environment
There are a number of aspects to the design of an interior space that may affect how a staff member works.
Function
Good interior design of a space will consider how the office functions on a daily basis. From there a layout can be created that easily facilitates the harmonious workflow around the office.
Aesthetics
Don’t underestimate the power of aesthetics. Your staff spend a large percentage of their life in the work environment you provide, and you can assist making it an emotionally bright and happy experience by ensuring it is well designed and aesthetically pleasing.
Space
Providing your staff with adequate space that is suitable to their role is important in making them feel content at work. Interior Design can aid in ensuring enough space is allowed for certain areas while maximising its use.
Colour
It has long been known that colour can have a very dramatic effect on a person’s mood. Too much, too little or the wrong choice of colour can all have strong negative effects. Great care must be taken in making your choice to avoid a space that is too stark and uninviting or too chaotic and distracting.
Light
An adequate level of both natural and artificial light is important in achieving a well-lit and bright feeling space. Natural light should always be maximised but keep in mind the glare it can create. Artificial light is required to ensure all corners and work areas are evenly and well lit.
Acoustics
The right balance of acoustic absorption and separation will aid in generating spaces that your employees feel relaxed and comfortable in. Not only do you need to address the acoustic separation between spaces but also the surface textures and composition of items within a space as these will increase or decrease the amount of acoustic absorption.
Storage
Clever use of vertical space can help create storage solutions with minimal impact on your floor space usage. Creating more storage will help reduce visual clutter and generate a feeling of order, neatness, and organisation within the space.
By providing your staff with a work environment that allows them to feel and work their best, the rewards for your business may be more than just an upbeat, beautifully appointed atmosphere.





